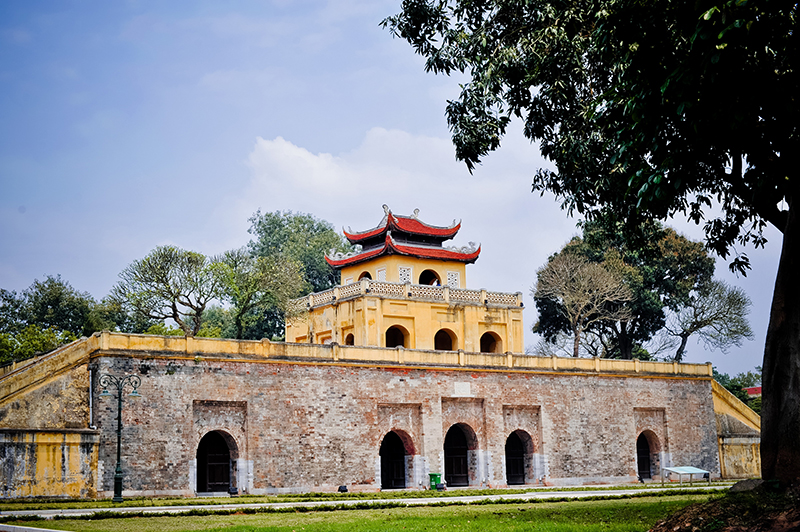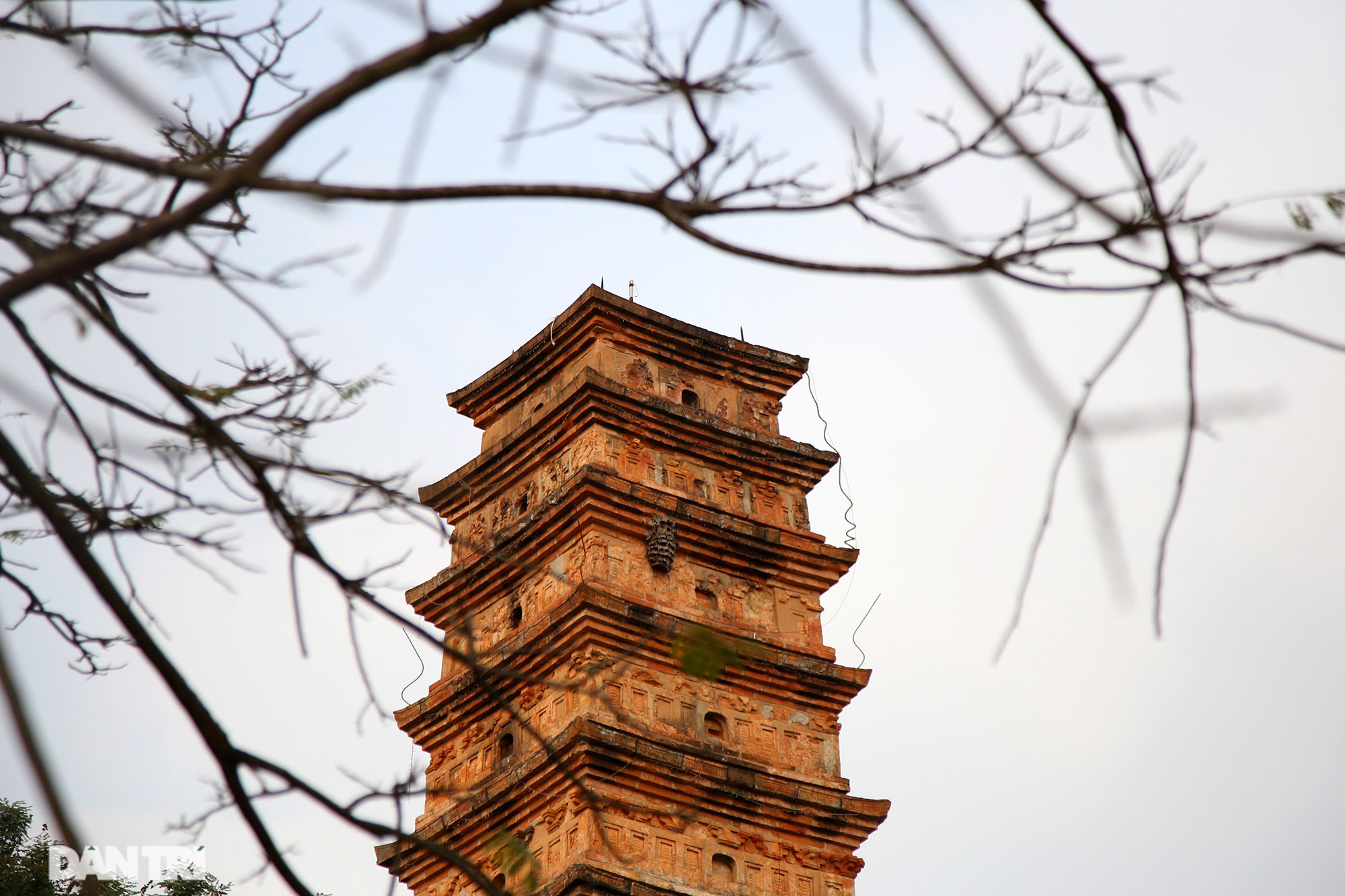Before the 10th century, villages and hamlets appeared in this period according to several tales of Linh Nam. The ancient Vietnamese used wood to build houses to protect themselves from tigers and wolves. Two kinds of houses were depicted on the bronze drums; one in the shape of a boat and the other in a shape similar to a turtle shell.
Due to dense lakes, swamps, rivers, and highly humid tropical climate, the most appropriate building material is bamboo and wood to set up houses on low stilts. At the end of the 19th century, houses on stilts remained in mountainous areas, midlands, and plains throughout the country.
In order to be suitable with the rugged terrain, Co Loa Citadel was made out of clay during Thuc Phan Dynasty in the 3rd century BC. The architecture during the Chinese sovereignty, from the 2nd century BC to the 9th century, consisted of various structures like ramparts, royal tombs, citadels, folk-houses, and pagodas.
Nguyen Dynasty

The development of Bac Ha region at the beginning of the 19th century was slowed down, after the capital was moved to Hue by the Nguyen Dynasty. At the same time, development in Thang Long increased and citadels, cultural structures, temples, and new residential areas were built.
The center of the significant development was in Hue where imposing citadels, palaces, and tombs were built. The Vietnamese culture in Hue was influenced by the gardened-type houses which is quite different from the tubular type of houses in Ha Noi.
Hue’s architecture was considered as a collection of traditional influences which relied on flat surfaces, citadel and urban centers, interior decoration, and scenery structures.
Ly Dynasty

During the 11th century while a united-feudal state was developing, the Ly Dynasty initiated a new phase in architectural development.
Generally, the architecture of Ly Dynasty, 11th and 12th centuries, had five orthodox styles: citadels, palaces, castles, pagodas, and houses.
Thang Long Citadel had a complex of palaces, many of which were 3-4 floor temples. At that time, the Thang Long culture deeply reflected the cultural characteristic of the tower-pagoda. The architectural characteristics of the Ly Dynasty were residential complexes, more ornamental roofs, doors, door-steps, banisters, and rounded statues, all in a suitable design for the climate and traditional customs of Viet Nam. Streets, markets, ground and stilt houses in popular architectural design developed simultaneously as royal palaces.
Le Dynasty

In the turn of the 15th century, under Le Dynasty, orthodox architecture had two dominant styles: the imperial palace and the royal tomb. From the 16th to 17th century, religious architecture gained a lot of popularity in architectural development.
But Thap Pagoda in Bac Ninh Province is famous for its structure and for the techniques used to build the tower and carve and paint the statues. When feudalism lost popularity, folk-art continued to be reflected in carvings and paintings describing active scenes of rowing, hunting, sloughing, wrestling, and cutting.
The pagoda and temple construction techniques achieved progress during the 18th century.
Tran Dynasty

Under the Tran Dynasty, the dominant architecture models were the royal palace, pagoda, house, temple, and citadel. These styles were deeply and significantly illustrated in the Binh Son Tower in Vinh Phu Province, the Pho Minh Pagoda in Nam Dinh Province, and the Thai Lac Pagoda in Hung Yen Province.
The complexity and structure of Pho Minh Pagoda is an outstanding example of the architectural style of the Tran Dynasty period and of the following centuries. The structure was designed in 3 main sections: the lobby, main hall, and sanctuary.
The inside yard, or interior garden, played an important role in the traditional architectural style and reflected the concept of oriental space. The contemporary architecture of royal palaces was designed with upper floors and systems of consecutive corridors in an open-air space, which was very convenient for living in a warm climate. In spite of the crowded development, the majority of construction materials were still bamboo and wood.
Even though the Ho Dynasty lasted for only 7 years, it left an outstanding architectural heritage such as the Tay Do Citadel in Thanh Hoa Province. The splendid doors of the citadel still remain.
Modern and Contemporary Architecture
At the end of the 19th century, architectural characteristics were influenced by new construction style brought by European urban planning and the interaction between French and Oriental cultures. Since the reunification in 1975, Viet Nam’s architecture has been impressively developing.
Many new urban and residential areas, industrial zones, and new villages with major architectural works have brought high artistic value to regional development. Nowadays, architectural development consists of 5 main domains: interior design, architectural design, environmental design, urban planning, and regional planning. Also, issues on spontaneous development of urban area, protection of architectural relics, and house-building strategies are problems that need urgent solutions.
